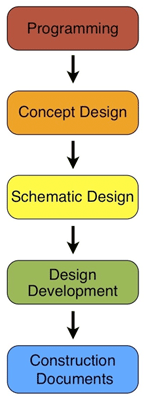
Vol. X, No. 4, June-July 2010
The phases of design
The design of a location-based entertainment or family entertainment center goes through a progression of different design stages, with each phase dealing with a greater level of detail. During the feasibility stage of projects, our company usually starts with the programming (figuring out the mix of attractions and all the other components of the project) and a concept floor and site plan. Many consultants don’t include a concept plan in their feasibility studies, but we have learned that it the only way to accurately estimate a project’s cost, as there can be so many variables with construction costs. Without a concept plan and detailed information on the finishes, any construction estimate will only be a guess that will often prove wrong. And in most cases, the cost is underestimated, creating serious problems once the financing is in place.

The mix of entertainment, play, leisure, dining and other building and site components and areas of the project are determined.
The first phase of design when the general scheme and relationships of program elements is determined and the building and site requirements are clarified.Here the focus is on creating an overall design solution that appears feasible. Drawings in this phase are composed of basic floor and site plans.
Refined design with additional development of the floor and site plans. Building elevations and conceptual building sections are typically started in this phase. Schematic design sometimes includes outline specifications indicating the types of engineering systems, glazing (glass), doors and interior finishes.
The next design phase during which the drawing and details continue to be developed. This includes detailing floor plans, elevations, and sections and producing drawings that show all building elements including stairs, windows, doors, structural plans, lighting, electrical outlets, electronics, plumbing, and mechanical systems.
The final documents that detail and provide information needed to obtain pricing, the required building permits and for the construction of the project.
In reality, it is often difficult to determine exactly where some phases start and stop, as design is a continuous progressive process.


