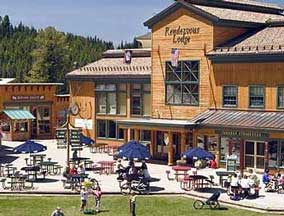
Vol. V, No. 3, July - October 2006
- Engineers Try to Solve Cochlear Implant Problem on Plastic Slides
- Noise May Affect Children's Language Development
- Link to Quick Cost Estimator
- Chemical in Air Fresheners May Reduce Lung Function
- Pesticides Lurk in Daycare Centers
- Great Design Resource Available from Colleagues in New Zealand
- Dirty Laundry Secrets
- Tour of Special Services Building for Disabled Children
- Upcoming and Past Presentations
- Recent Projects
Recent Projects
Grand Targhee Resort, Alta, Wyoming
White Hutchinson prepared renovation plans for the childcare facility used by
families visiting this summer and winter resort in the Teton Mountains. Work
included new floor plans, children’s furniture specifications, new flooring,
new check-in area and acoustical treatments for the rooms. The child care center
is located at the base of the Teton Mountains in a two-room log cabin used
for children under the age of 5 during ski season and used for summer camps
sponsored by the Grand
Targhee Institute, which provides environmentally-based programs for
local children during June, July and August. Grand Targhee Resort website: www.grandtarghee.com

Christ the King Catholic Church, Jacksonville, Florida
We completed a feasibility study for the possible expansion of an existing
child care program sponsored by the Catholic Church. The study
included evaluating the existing child care building, visiting other childcare
facilities in the community and recommending an expansion program for
the new building.
Roper Early Learning Center, Roper St. Francis Health Care, Charleston,
South Carolina
We performed an on-site building evaluation for the
possible renovation of this childcare center. Work also included
evaluation and feedback on proposed renovation of the outdoor play spaces.
Oak Park Preschool, Massillon, Ohio
We provided schematic
drawings for the renovation of an outdoor play yard for infants and toddlers
and a preschool/school-age yard. We saved costs by recycling parts of an
older playground structure into the new design. This
was a very small site, so we worked hard at using space in more flexible
ways.
Vol. V, No. 3, July - October 2006
- Engineers Try to Solve Cochlear Implant Problem on Plastic Slides
- Noise May Affect Children's Language Development
- Link to Quick Cost Estimator
- Chemical in Air Fresheners May Reduce Lung Function
- Pesticides Lurk in Daycare Centers
- Great Design Resource Available from Colleagues in New Zealand
- Dirty Laundry Secrets
- Tour of Special Services Building for Disabled Children
- Upcoming and Past Presentations
- Recent Projects

