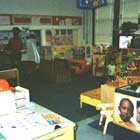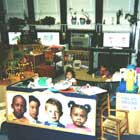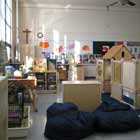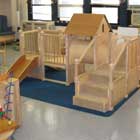Child Care and Head Start Classroom Renovation
Renovating some of your child care or Head Start center classrooms may be the answer to rising construction costs and can be done on a variety of budgets. A classroom renovation may be your opportunity to create space that supports your program goals, the staff who work there and the children in the room.
While 50 square foot of usable classroom space is the goal for all classrooms and has been substantiated by research in early childhood environments, usually in a classroom renovation you will not have the luxury of additional square footage since most state child care licensing standards and the NAEYC Accreditation Standards only require 35 square feet per child in the classroom.
Regardless of the amount of square footage that you have to work with, careful planning and room arrangement will insure that you meet the following requirements:
- Cubbies - Not only are cubbies the place where children store their materials but a space of refuge in a group care situation.
- Entry space - Although this is usually a small space in your overall classroom layout, it sets the tone for both children and parents who enter your room.
- Flexible furniture - Furniture that can be used in multiple ways is especially important in smaller spaces. Use furniture that can be used with multiple ages and is easily stored.
- Lighting - Scattered and varied lighting options like you have at home will bring a cozier feel to the classroom. Children need natural light so plan your window coverings accordingly.
- Use of color - Natural and neutral colors for walls, flooring and furniture brings a soothing atmosphere to the classroom. Children’s clothing, props and toys will add the splash of bright color that you are looking for.
- Sinks - Childcare is a place for germ exchange and children put their hands in their mouths more frequently than adults. Each classroom should have child size sinks and a separate sink for hand washing after changing diapers. Many companies now offer portable sinks for classrooms that are missing plumbing elements.
- Visual appeal - Many children are visual learners and some, such as children with autism, have difficulty processing visual stimuli. Less is really more. Try to simply your look by using closed storage and rotating extra toys onto the shelves.




Before and after photos of a classroom renovation that White Hutchinson Leisure & Learning Group designed, including specifying all the furniture and equipment.
While it might be tempting to avail yourself of a vendor’s free room layout service, keep in mind that early childhood furniture salespersons rarely have background, training or experience in early childhood room layout. It would be best to use a consultant who has direct knowledge of the nuances of classrooms management for each age group. The planning process should also include input and feedback from both director and teachers.
You can contract Vicki L. Stoecklin, our Education & Child Development Director, to discuss the renovation of your child care classrooms by calling her at +1.816.931-1040, ext 102, or by e-mail.

