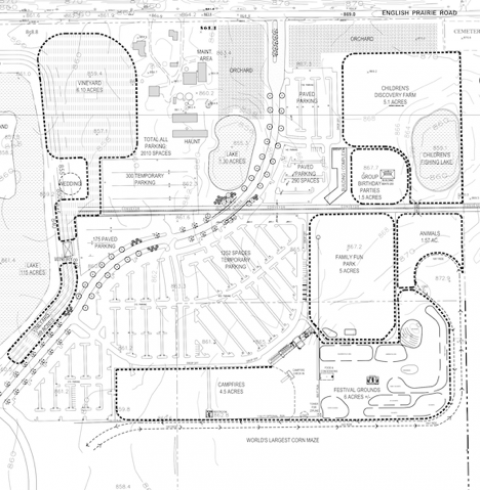
Vol. II, No. 6, October-November 2024
- Considerations for next year's planning
- Target Market
- Attracting Millennial Families
- Food & Beverage
- Food Festivals
- Hayride Safety
- The Over Expansion of Fall Festivals
- Designing and operating safe animal petting areas - The E. coli 0157 menace
- The 3 Most Effective Ways to Grow Your Agritourism Business
- People are Looking for Transformative Events
- Master planning
Master planning
When many farms developed their original layouts and facilities, they didn't anticipate the growth they would experience. This has become especially true since the pandemic. We have agritourism clients who have seen their business double since 2019. As a result, many have found the need to expand, but parts of their existing layouts will not allow that in their current configuration or location. The solution often requires rearrangement or relocation of some parts. Here are just a few examples of the types of issues we've solved developing new master plans for our agritourism clients:
- The traffic flow needs to be changed. For example, some farms with farm markets originally designed admissions for festivals and u-pick to enter and exit through the market. With increased attendance, the market space no longer accommodates the volume of people nor leaves adequate room for shopping.
- Parking has become inadequate and is limiting attendance. This can quickly become a problem for festivals from an increasing length of stay, which results in parking spaces needing to be turned over more frequently.
- There are insufficient food and drink facilities to handle the peak crowds. People will only stand in line for so long. With food offerings becoming more critical in attracting customers, this has grown increasingly important.
- There is no room for the festival grounds to expand.
- Zoning festival areas for staffing at non-peak and peak times
- Designing animal petting areas so they will be safe, especially from E. coli 0157 illness.
- Ensuring the best layout and flow through farm markets and retail areas
- Conflicts between public events, private events, and farm markets for parking and access.
- Designing safe hayride routes that don't go through areas with people
- Handling admissions, access, and payment for both festival grounds and u-pick fields
- Not achieving the potential per capita revenues for food and beverage.

The design of any agritourism facility is a giant puzzle with many pieces that must be adequately sized for current capacities and future growth and have the right adjacencies to each other. The property's configuration and size, potential points of customer vehicle access, location of existing buildings, including back-of-the-house maintenance facilities, topography and drainage, zoning issues, and many other considerations must be considered to develop a workable master plan.
Much of our work with agritourism farms involves designing master plans for new developments, addressing operational challenges, or accommodating current and future growth at existing farms. If you're facing any challenges with your existing layout or operations or planning a new agritourism facility, don't hesitate to contact us to discuss how we can assist you with its design and different aspects of operation.
Subscribe to Agritourism Today
Vol. II, No. 6, October-November 2024
- Considerations for next year's planning
- Target Market
- Attracting Millennial Families
- Food & Beverage
- Food Festivals
- Hayride Safety
- The Over Expansion of Fall Festivals
- Designing and operating safe animal petting areas - The E. coli 0157 menace
- The 3 Most Effective Ways to Grow Your Agritourism Business
- People are Looking for Transformative Events
- Master planning



